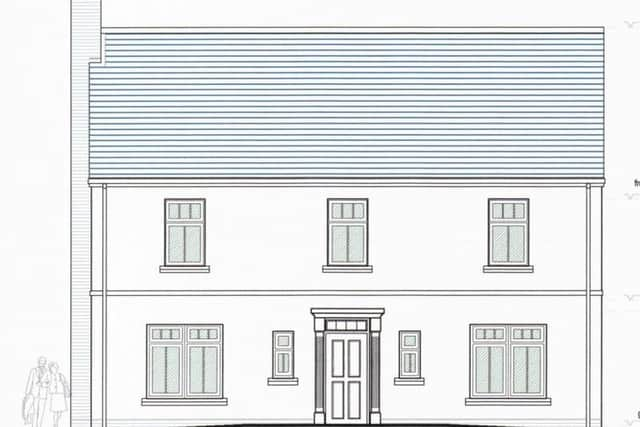Planning approval for 42 new homes in Craigavon
and live on Freeview channel 276
The housing development will include 34 semi-detached homes, eight detached dwellings, 12 garages, open space, landscaping, and access/internal roads. Access will be via Highfield Road.
Planning history on the site is of some vintage, since planning permission was initially granted in 1998 or thereafter. This revised scheme has been amended, with seven fewer dwellings now being proposed.
Advertisement
Hide AdAdvertisement
Hide AdThe planning application was lodged by Newline Architects, Castledawson, on behalf of FP McCann Homes, Knockloughrim, Magherafelt.


The revised planning application, with seven fewer homes being envisaged, is deemed to offer “a degree of betterment”, according to Armagh City, Banbridge & Craigavon Borough Council planning officers, in that the dwellings as now envisaged will have the required back-to-back distance, in accordance with the guidance.
The planners also note in their report: “Most of the mature trees on the site had already been felled before the submission of this planning application.
“A detailed planting scheme as well as a landscape management plan has been submitted as part of this application. Officers are satisfied that this Key Site Requirement has been complied with.
Advertisement
Hide AdAdvertisement
Hide Ad“In terms of scale and appearance, officers are satisfied that the proposed layout, house types and finishes are in keeping with the dwellings in the immediate vicinity.
“In terms of density of development, the proposal would provide a density of approximately 22 dwellings per hectare, which is similar to the local context.
“Landscaping proposals have been submitted and will include a substantial augmentation planting scheme throughout the site, which will visually soften both the internal layout of the proposed development, and also its interface with the surrounding developments.
“The density of development proposed here is less than what was approved [previously] and this application does not contain any terrace dwellings like the previous approval did.
Advertisement
Hide AdAdvertisement
Hide Ad“Terrace dwellings would look out of character when compared to the surrounding area, so officers view the current proposal represents a betterment of what was previously approved.
“The construction of the development approved herein shall not commence until a final hard and soft landscape and open space management and maintenance plan has been submitted to, and approved by, the council in writing.”
François Vincent, Local Democracy Reporter