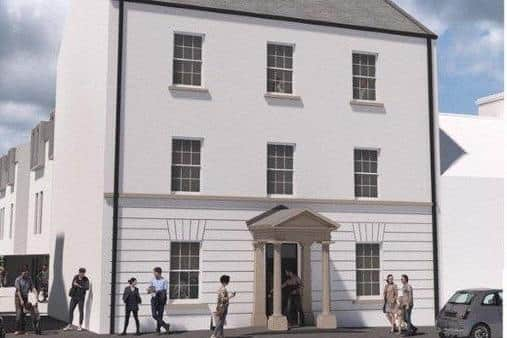Bushmills Courthouse development plans on course following archaelogical report
and live on Freeview channel 276
The refurbishment of the courthouse, located at 75 Main Street, Bushmills, was given the green light last year.
Work involves a new three-storey extension to the courthouse, comprising a cafe, retail space, shared community space, individual work units, a community garden and bicycle parking.
Advertisement
Hide AdAdvertisement
Hide AdAn Archaeological Monitoring Report, prepared by Gahan and Long Archaeological Services, now states the work will have “no impact on archaeological material”.


The archaeological evaluation consisted of the excavation of 14 test trenches across the development site.
The report says: “No archaeological deposits were identified during the course of the evaluation. As such the construction of the development will have no impact upon archaeological material.
“It is therefore recommended that no further archaeological works are required for this development to proceed. All recommendations are made subject to approval of the local planning authority in consultation with DfC:HED (Department for Communities Historic Environment Division) .”
Advertisement
Hide AdAdvertisement
Hide AdThe development site is located to the centre of Bushmills town with 49 historic buildings.
The trenches for the archaeological evaluation were excavated “under strict archaeological supervision”.
The report adds: “Given the narrow nature of the site, each trench was backfilled once it had been recorded to facilitate the excavation of the next trench.
“The surface layer across the site was comprised of a stony, rubble, soil mix which directly overlay an orange/reddish stony clay subsoil. The western end of the development contained a dark grey relic topsoil layer, between the upper rubble layer and subsoil. This relic soil layer contained a large quantity of roots.”